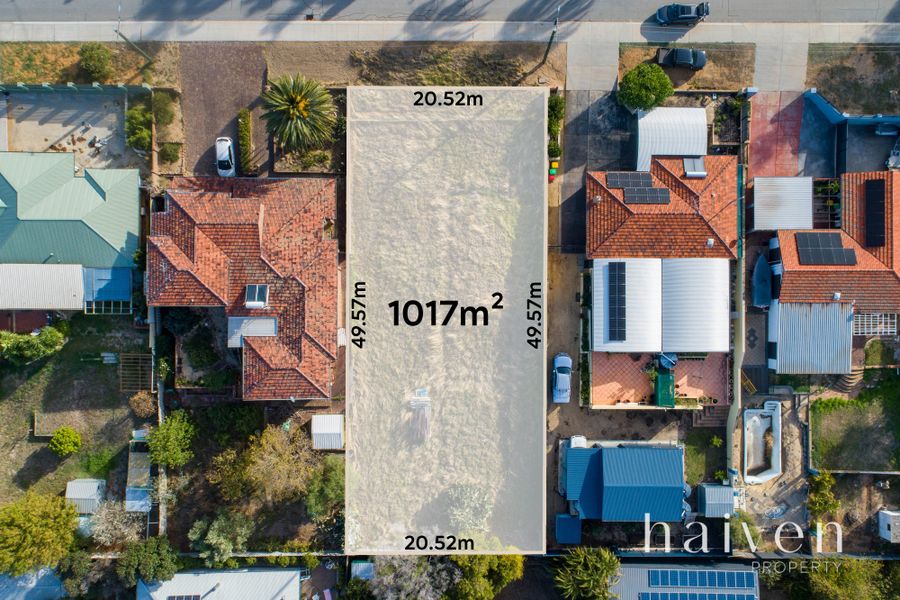Nestled away at the rear of a quiet and private group of just three homes, this beautifully presented villa offers a rare combination of space, quality, and convenience, without the hassle of strata fees. Ideal for young families, first home buyers, or investors, this property provides a low-maintenance lifestyle in a sought-after location.
Property Features:
The perfect blend of comfort, modern convenience, and low-maintenance living. It offers three spacious bedrooms with built-in robes, two bathrooms, and secure parking via an auto lock-up garage with shopper’s entry, store recess for additional storage, and Colourbond carport for added convenience. The open-plan kitchen, meals, and living area are bright and functional, featuring a dishwasher, gas cooktop, electric oven, overhead cupboards, and double sink. Practical inclusions, such as a fitted laundry and linen cupboard, and security features including an alarm, security doors, and front roller shutters, add to everyday ease and help keep the property climate-friendly all year round.
Outdoors, enjoy a private, covered alfresco area with an extended patio, wraparound courtyard, two new backyard awnings, and pet-friendly artificial grass.
The home has been thoughtfully upgraded with two new split system A/C units (app-controlled), smart LED lighting (dimmable and adjustable), quiet DC ceiling fans throughout, and updated taps, fixtures, and cupboard handles. A twin-stage water filter is installed in the kitchen, with extra filters included. Additional enhancements include a solar-powered security camera, solar roof vent, quality window furnishings, and recent interior and exterior painting. The landscaped gardens feature a frangipani tree, passionfruit vine, rosemary, and a herb planter box, making this a truly move-in-ready home with nothing to do but enjoy.
Location & Lifestyle:
Perfectly positioned directly opposite Marion Stanton Park and near the Balcatta border, this home enjoys a superb lifestyle location. Waking up to leafy parkland views, you’ll enjoy the benefit of extra space without the upkeep, ideal for morning walks, picnics, or a safe spot for kids and pets to play. You're also just minutes from the local IGA, the vibrant Main Street café and shopping strip, and quality local schools. With easy access to Reid Highway, the Perth CBD, airport, and coastline are all within a convenient 15–20 minute drive.
Why You’ll Love It:
With the ideal balance of comfort, practicality, and easy living, with all the hard work already done. From smart tech upgrades and quality finishes to a peaceful, private setting opposite a beautiful park, every detail has been thoughtfully considered. Whether you're relaxing in the alfresco, entertaining with ease, or simply enjoying the low-maintenance lifestyle, this is a home that lets you live well without compromise.
Details:
- Council rates: $1638 per annum*
- Water rates: $1188 per annum*
- Strata fees: $0 per quarter
- Total Area: 224m2
- Builder: Ultimo Constructions
- Expected Rental Return: $750-$800 per week
Get In Touch:
Robert Guy
0404 367 762













